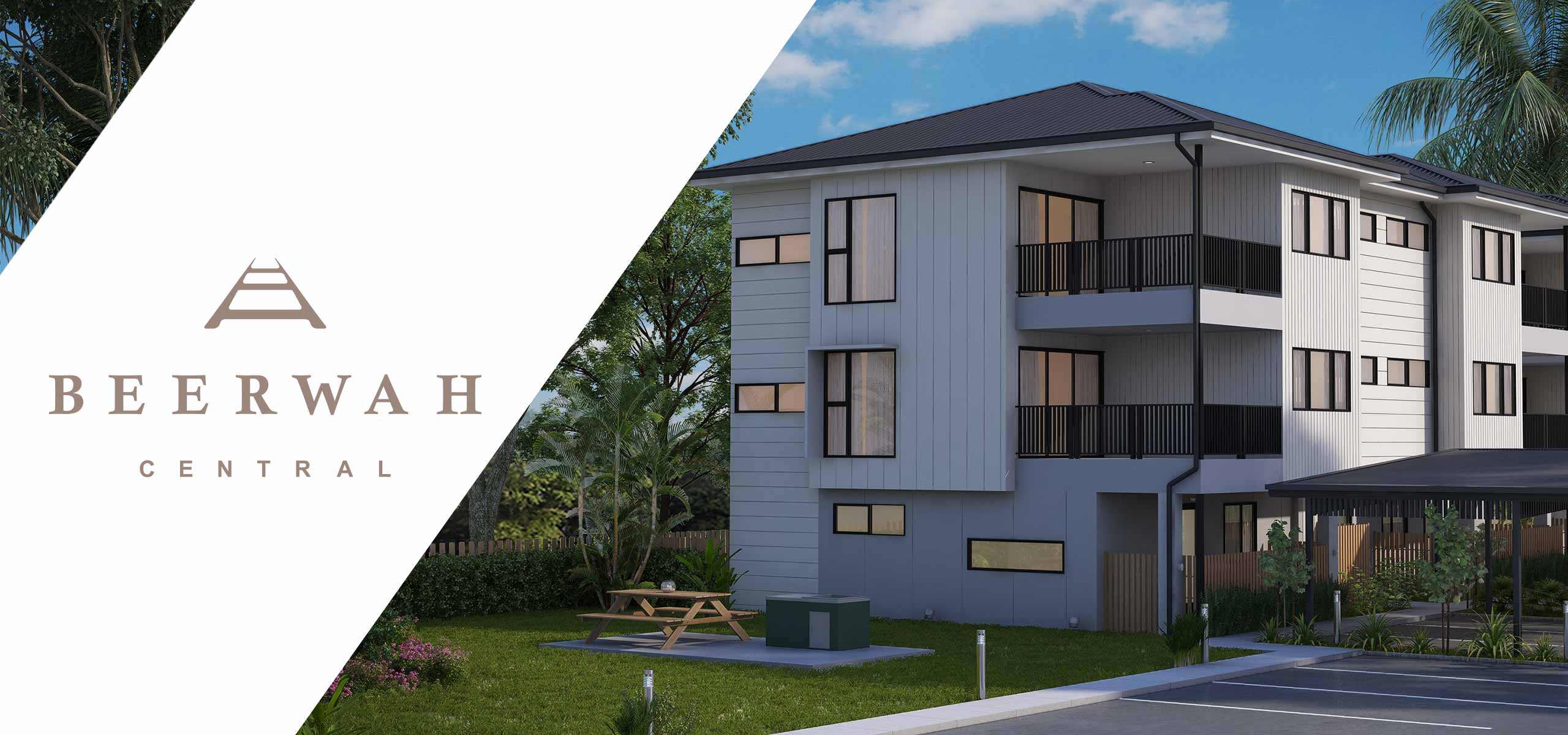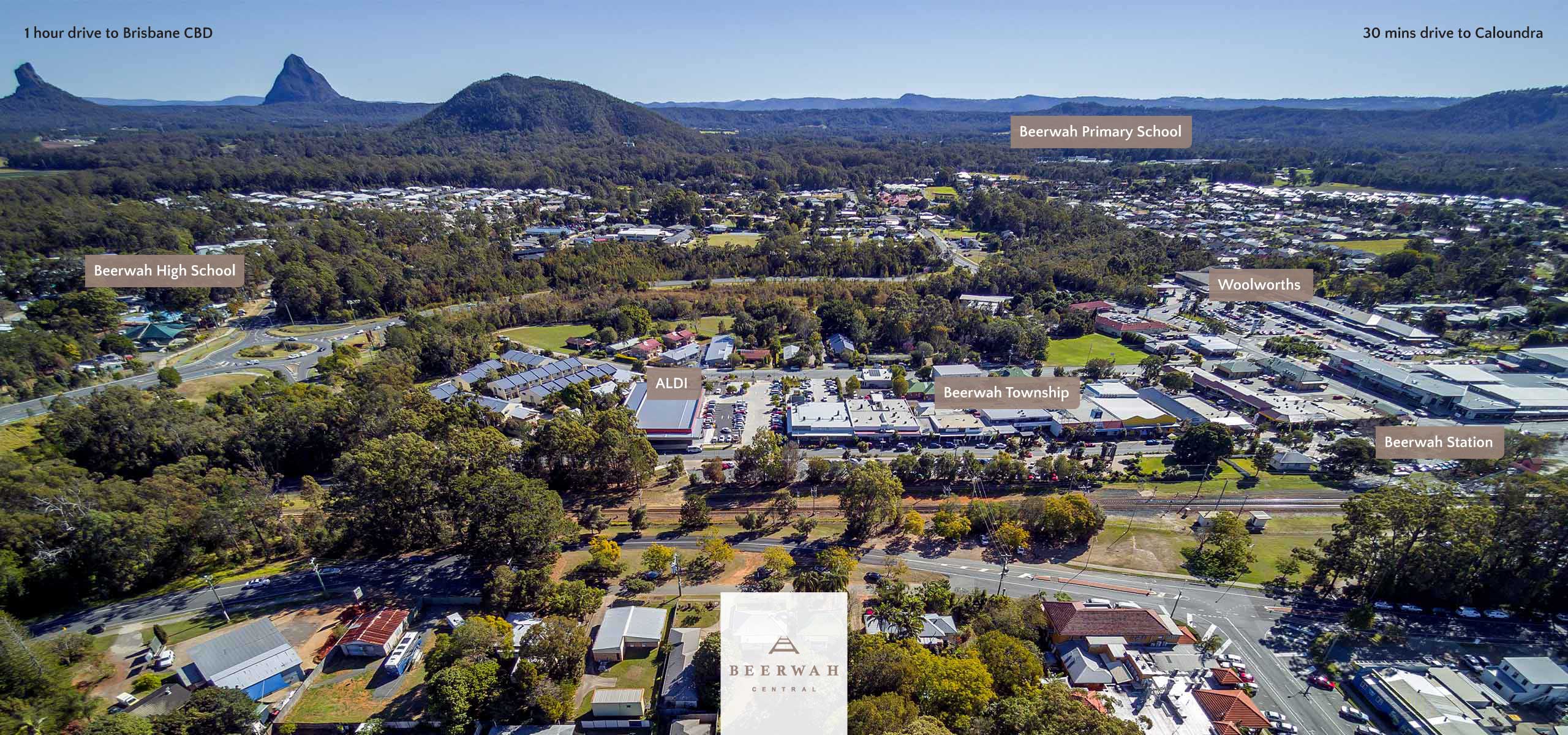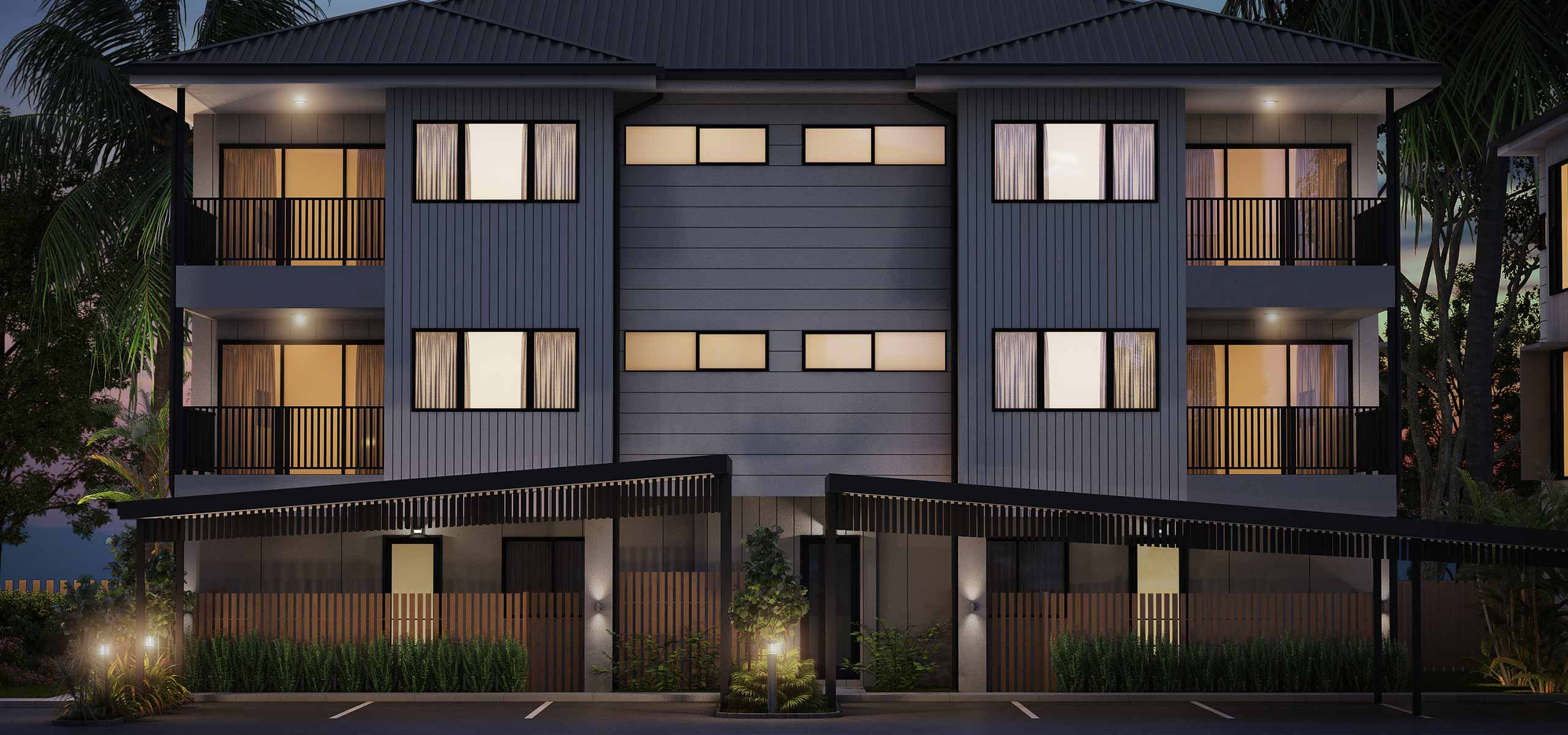From the developers of ‘Millbrook Beerwah’ comes ‘Beerwah Central’, an exciting new boutique apartment development in the very heart of Beerwah. Within walking distance to the full suite of town amenities including rail to Brisbane, tavern, parks, schools, supermarkets, banks, and general retail.
This architecturally designed complex will consist of 3 separate buildings offering 24 apartments over three levels. Each apartment will be have two bedrooms, two bathrooms, well-appointed kitchen, open plan living, an alfresco terrace for ground floor apartments and a balcony for the upper levels. The building will have lush, landscaped communal gardens and enjoy a premier location in the heart of the town centre.
Designed for easy-care living with the emphasis on minimising maintenance and maximising relaxation, comfort, and convenience. Each apartment is light-filled, spacious and fitted out with quality fixtures; décor is tasteful and contemporary, and the façade is attractive with excellent street appeal. Some of the features include: split system air-conditioning, reconstituted stone bench tops, induction cooktop, and European stainless steel appliances.
With property prices fast becoming out of reach for first home buyers and rental properties hard to find this would be a truly wonderful entry level property for a couple entering the market – shiny and new, central, easy commuting to Brisbane, in a vibrant local community that is welcoming and growing.
Investors and downsizers should also take a very serious look at “Beerwah Central”. For investors there is all the depreciation benefits of new property, an appealing central location that will attract high occupancy rates and solid yields. Downsizers will embrace the easy-care living, the walkability to essential amenities and leisure facilities, the fact they can bring their furry companion, and the proximity to mountains, coast and city.
FLOOR PLANS
This boutique apartment complex, central to all Beerwah amenities, 2 bedrooms, 2 bathrooms, open plan living, kitchen with stone benches, s/steel appliances, tasteful décor, split-system air-conditioning. To download a floor plan brochure of each unit, please click on the links below.






